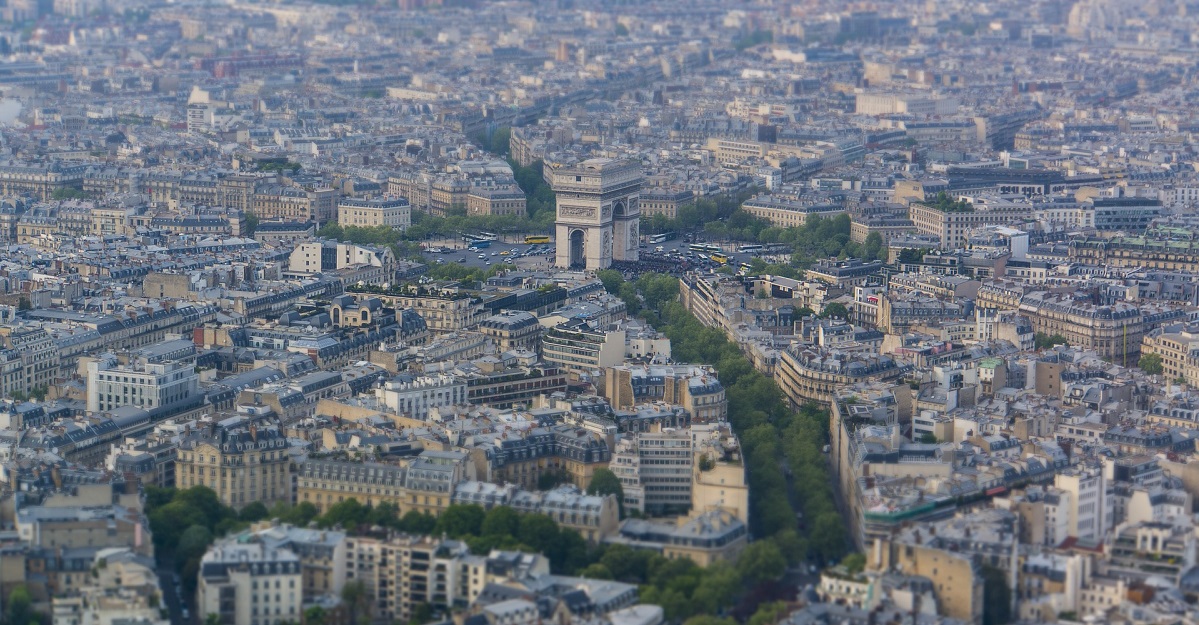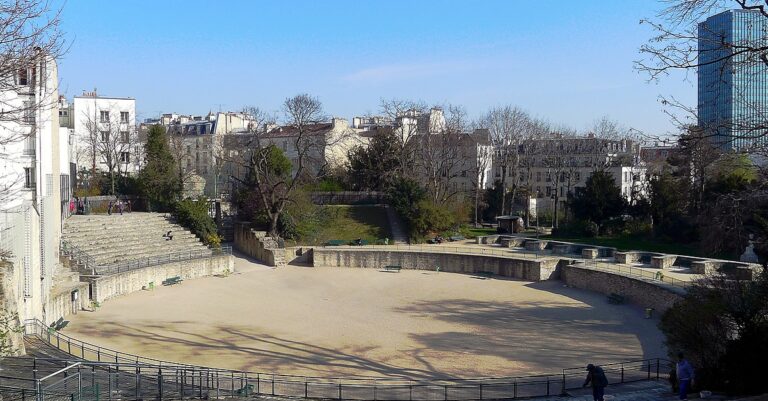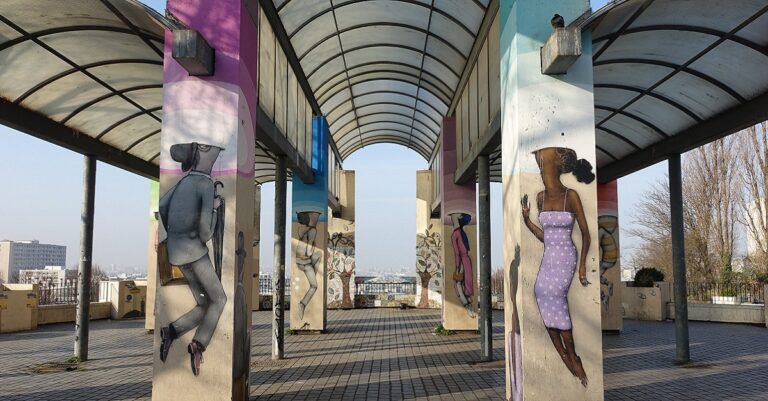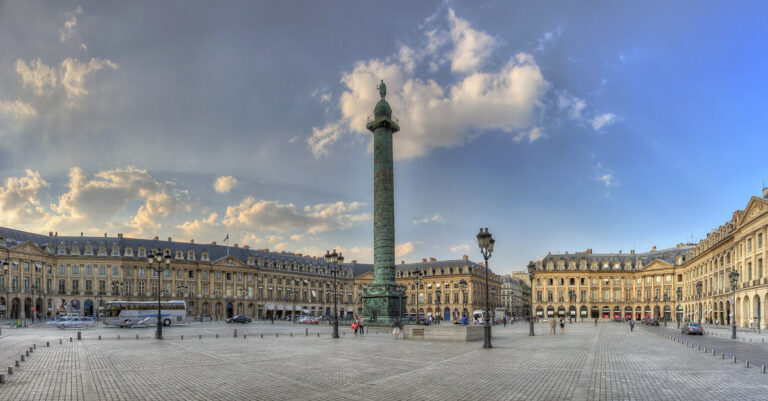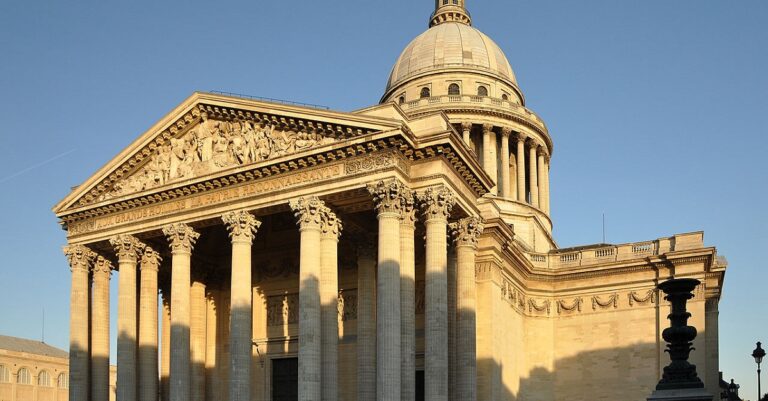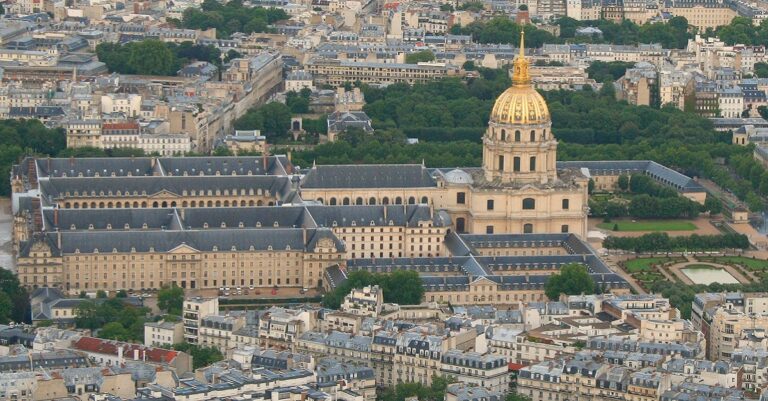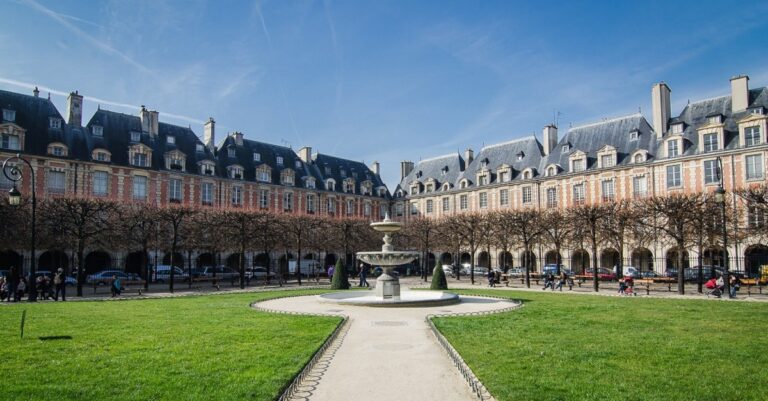8 explanations to understand everything about Haussmannian buildings
Impossible to walk through Paris without noticing the elegance of the Haussmannian buildings.
With their light-stone façades, continuous balconies, and monumental doors, they embody the very image of the capital.
But behind this architectural harmony lies a true urban revolution led in the 19th century by Baron Haussmann.
In this article, I’ll share 8 explanations to help you understand everything about Haussmannian buildings: their history, their characteristics, the rules that guided their construction, and their legacy in Paris today.
Who designed the architecture of Paris?
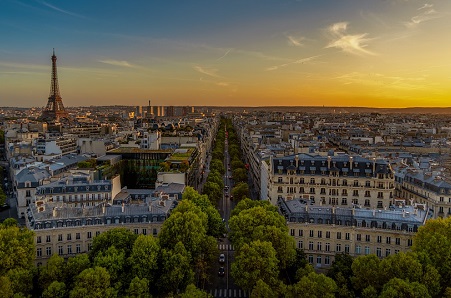
At the beginning of the 19th century, Paris, with its small streets, still had medieval-style architecture.
The city was unsanitary, densely populated, poorly lit, with little air circulation—conditions that led to the spread of disease and made it very dangerous.
Architecture was unorganized, and there were very few green spaces.
In 1848, Napoleon III, nephew of Napoleon Bonaparte, became President of the Republic. He had just spent two years in London, a city that was more modern, orderly, and green.
He wanted to modernize Paris at great speed and make it the most beautiful and modern city in the world.
To achieve this ambitious project, he relied on Baron Haussmann (1809–1891), whom he appointed Prefect of the Seine.
What are the characteristics of Haussmannian buildings?
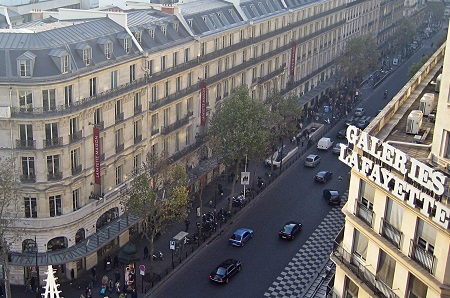
Baron Haussmann’s goals were to harmonize and organize architecture.
He established rules to be followed for Haussmannian buildings:
-
The height of a Haussmannian building had to be proportional to the width of the street.
-
The façades had to be made of cut stone.
-
Constructions on a given street had to have the same height.
-
Haussmannian buildings were limited to six floors.
The Social Hierarchy of Haussmannian Buildings
Sixth floor: the attic rooms under the roofs
The roof was generally made of zinc and sloped at 45°, creating attic-style rooms.
Servants and students lived here.
Fifth floor
Usually had a balcony, but only for decorative purposes, to improve the balance of the façade.
The poorer residents lived here.
Third and fourth floors
Decoration was fairly simple.
The lower middle class lived here.
Second floor: the “noble floor”
The ceiling height was the greatest, around 3.2 meters. Windows were often decorated, and this floor often featured a stone or iron balcony.
The wealthiest residents lived here.
First floor: the mezzanine
With limited ceiling height, it was often used as storage for the shops on the ground floor or to house the concierge.
Ground floor: the shops
Except in the most aristocratic buildings, the ground floor was occupied by shops.
👉 The richest lived on the lower floors with higher ceilings.
👉 These features are the opposite of today’s norms—at the time, there were no elevators.
Where are Haussmannian buildings in Paris?
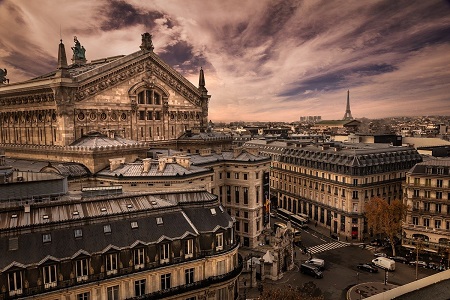
Haussmann’s boulevards were primarily designed to connect Paris’s main train stations.
Haussmannian buildings were mostly built along these boulevards but also in the bourgeois districts of western Paris.
Did you know? Today, about 60% of Parisian housing consists of Haussmannian buildings.
What materials were used in Haussmannian buildings?
-
Zinc and slate → for the roofs.
-
Stone, such as hard limestone → Advances in transport, cutting, and construction techniques made it possible to use stone blocks from quarries in France, sometimes more than 100 km from Paris. Previously reserved for monuments, this stone was now used in residential façades.
-
Clay for bricks → Courtyard walls were often made of brick, and interior partitions were often hollow brick.
-
Millstone → A strong local stone, widely used for building foundations and sewers.
-
Cement → Thanks to technological progress in the 19th century, cement replaced lime.
-
Wood → Still used for roof frames.
How to recognize a Haussmannian apartment
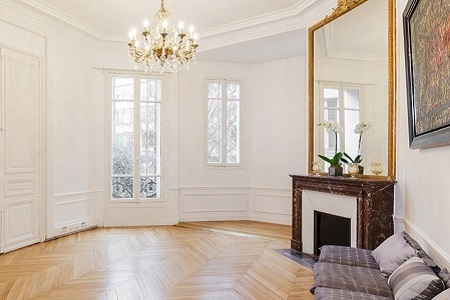
Key features of Parisian Haussmann apartments include parquet flooring, moldings, and fireplaces.
Solid wood parquet
Herringbone: small rectangular planks of equal length laid at right angles to form a V-shape.Chevron (Hungarian point): similar to herringbone, but the planks meet at a 45° angle instead of 90°.
The fireplace
These were the heaters of the time, often built in marble, giving the apartment a distinctive charm.
Wooden or plaster moldings
Signs of elegance in Haussmannian apartments. Usually found at ceiling corners, but also decorating doors, windows, and sometimes even walls.
Ultra-modern apartments for their time
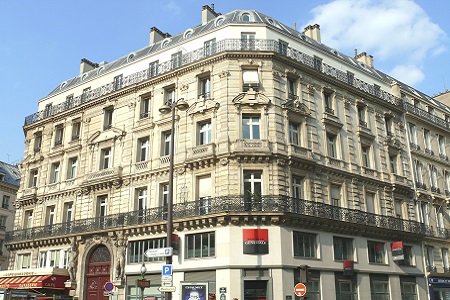
Before Haussmann, housing was dark, narrow, and poorly ventilated.
Haussmannian buildings, often in L- or U-shaped layouts, included interior courtyards and large windows to improve air circulation.
Built side by side, they minimized energy loss.
They also offered the ultimate luxury of the time: running water and modern sewer connections, meaning residents could have their own toilets inside their apartments.
Buildings for the wealthy
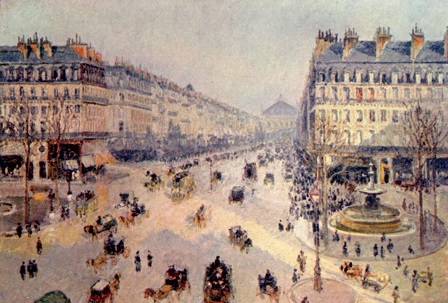
The success of Haussmannian buildings is no secret.
Admired by millions of tourists each year, often imitated but never equaled, they are inseparable from the image of Paris, the City of Light.
In the 19th century, however, these modern stone apartments were not accessible to the poorest families.
The working class was forced to leave Paris for the suburbs, crammed into slums without running water or the technological advances of the time.
Conclusion
Haussmannian buildings are far more than simple housing blocks – they are the very symbol of Parisian identity.
Their elegant façades, ordered lines, and refined interiors transformed Paris into the modern city we know today.
While they were originally designed for the wealthiest residents, these buildings now define entire neighborhoods and continue to fascinate architects, historians, and visitors from around the world.
Even today, living in a Haussmannian apartment is considered the height of Parisian charm – proof that Baron Haussmann’s vision has truly stood the test of time.

